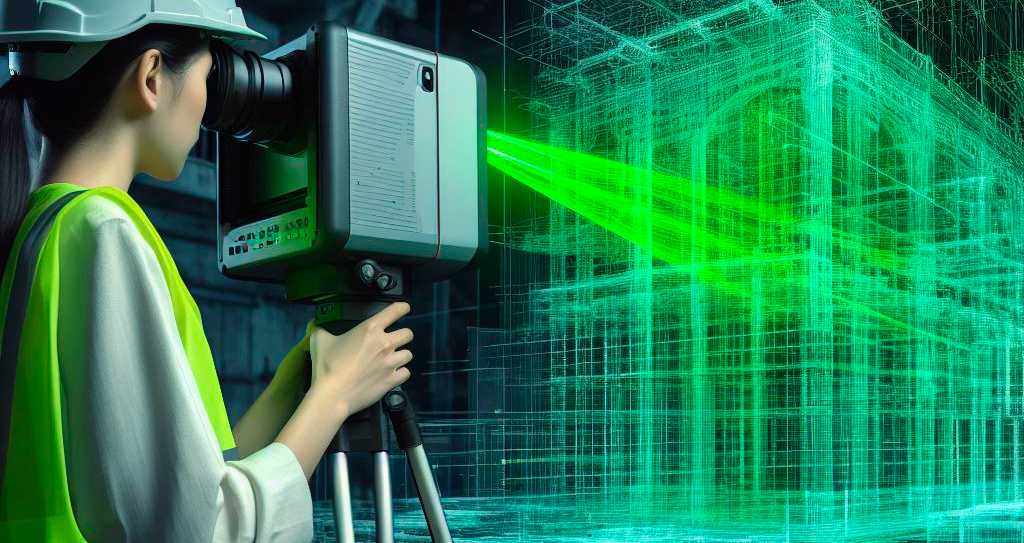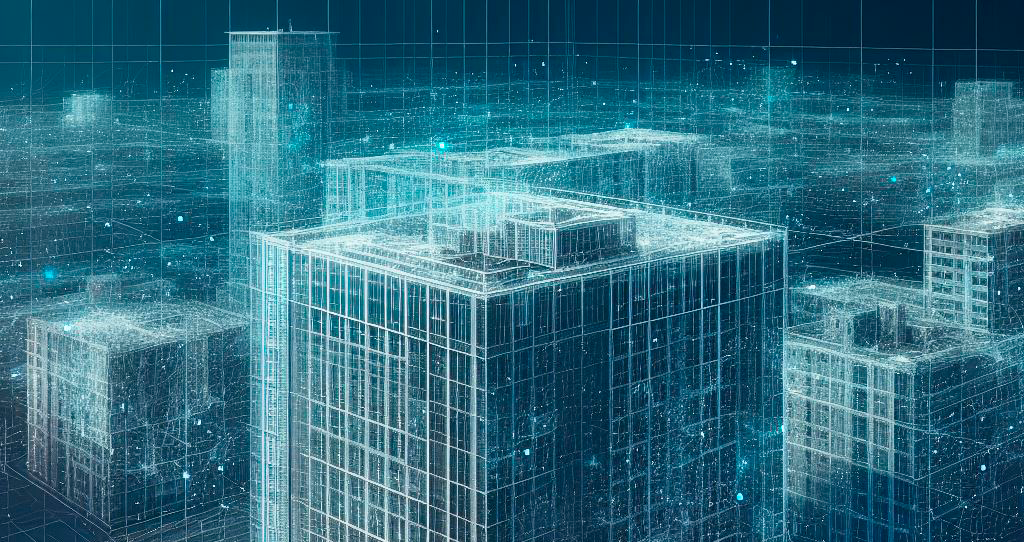What is Scan-to-BIM?
The construction and architectural industry is constantly evolving, and one of the most notable innovations in recent years is the “Scan to BIM” process. This methodology combines advanced laser scanning technology with the power of Building Information Modeling (BIM) to create detailed and accurate digital models of existing buildings and structures. In this blog, we will explore what the Scan to BIM process is all about, its benefits and how it is transforming the way we design and build in the real world.
Laser Scanning: The Basis of Scan to BIM
The Scan to BIM process begins with laser scanning technology. During this phase, high-precision laser scanning devices, such as terrestrial laser scanners or lidar-equipped drones, are used to capture a large number of data points in three dimensions. These data points are collected in what is known as a three-dimensional point cloud. The key here is accuracy, as each point captured represents a point on the surface of the existing building or structure.
Point Cloud Registration: Making It All Add Up
Once the laser scanning has been completed, a process called “point cloud registration” needs to be carried out. This involves taking all the captured point clouds and aligning and merging them so that they form a complete and coherent model of the structure. Registration is essential to ensure that all data fit perfectly and that the resulting model is accurate.

BIM Model Creation: Transforming Data into Valuable Information
After completing the point cloud registration, it is time to bring the BIM model to life. This is achieved through the use of specialized BIM modeling software. The software processes the point cloud data and converts it into BIM objects and elements. Walls, columns, floors, ceilings, plumbing systems, electrical systems and other components are created digitally in the BIM model, faithfully replicating the geometry of the existing structure.
Attributes and Details: The Importance of Data
A fundamental aspect of the Scan to BIM process is the inclusion of attributes and details related to the model components. This goes beyond simple geometry; it involves specifications, dimensions, materials and other relevant information attached to BIM objects. This level of detail is crucial to making the BIM model truly valuable for design, planning and project management.
Verification and Validation: Ensuring Accuracy
Accuracy is a priority in Scan to BIM. After creating the BIM model from the scan data, a thorough verification and validation is carried out. This involves comparing the model with the original scan data and correcting any discrepancies that may arise. The objective is to ensure that the BIM model is an accurate and faithful representation of the existing structure.
Use in BIM Projects: Applications and Benefits
The BIM model resulting from the Scan to BIM process becomes a valuable tool for a variety of applications in construction and design projects. It can be used for renovation planning and design, asset management, cost estimating, project scheduling and coordination between design and construction teams.
Scan to BIM Keywords: Accuracy and Efficiency
Two key words that sum up the Scan to BIM process are “accuracy” and “efficiency”. Accuracy comes from the ability of laser scanning to capture detailed data and the ability of BIM modeling to accurately reflect it in the digital model. Efficiency is derived from the ability to avoid costly design errors and changes during construction, thanks to the accurate representation of the BIM model.

In summary, the Scan to BIM process is a powerful innovation in the construction and architecture industry. It converts reality into accurate digital models, improving decision making, efficiency and quality in construction projects. This methodology demonstrates that technology and information can work together to transform the way we conceive and build in the real world. From laser data capture to the creation of detailed BIM models, Scan to BIM is a breakthrough that will continue to propel the industry into the future.
