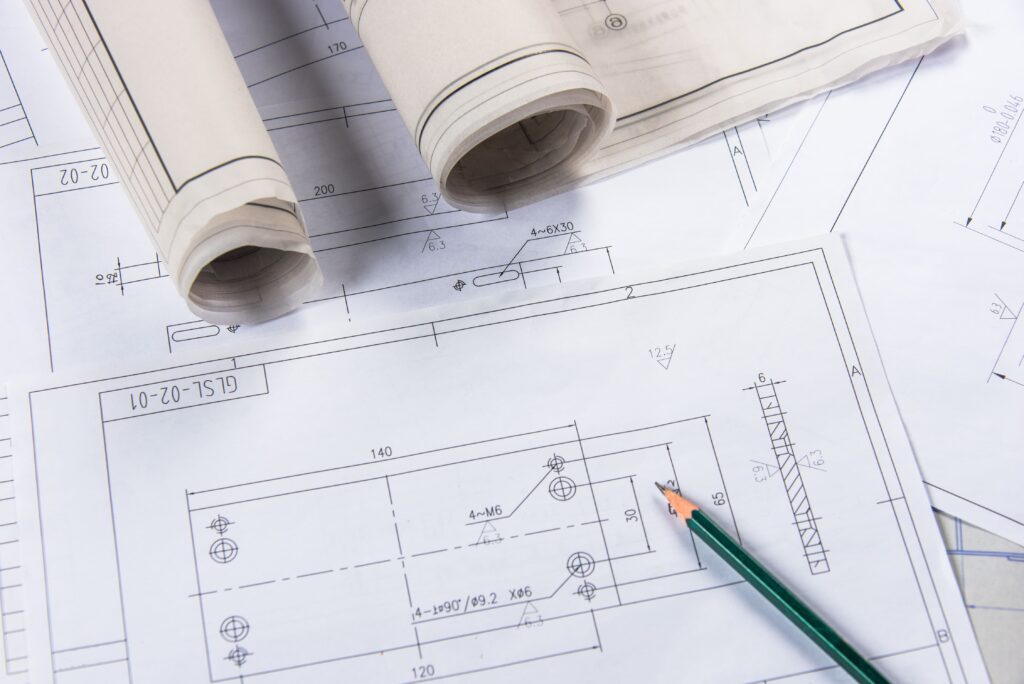
When we talk about the planning and execution of construction projects, the internal systems that ensure the building’s functionality are crucial. This is where MEP comes into play, an acronym for Mechanical, Electrical, and Plumbing In this blog, we will explore the meaning of MEP, its importance in construction, and how proper planning of these systems ensures efficiency, safety, and sustainability in every project.
What does MEP mean in construction?
MEP in construction refers to the mechanical, electrical, and plumbing systems that, when combined, provide comfort and essential functionalities in any building. Each of these systems plays a critical role:
- Mechanical: Primarily deals with heating, ventilation, and air conditioning (HVAC) systems. This system controls the indoor climate and ensures a comfortable environment inside the building
- Electrical: Involves the entire electrical power distribution system, from wiring to lighting and equipment.
- Plumbing: Covers water supply, sanitation, and wastewater drainage, as well as other water-related systems.
The correct planning and design of MEP in building construction ensure that all these systems are seamlessly integrated within the building, functioning efficiently and safely.
Importance of MEP Plans in Construction
MEP plans are detailed blueprints that guide the installation and operation of mechanical, electrical, and plumbing systems. These plans play a fundamental role in any MEP construction project for several reason
- Space Efficiency and Work CoordinationThe MEP plans allow visualization of how all systems will be integrated within the available space. This helps optimize design, minimize inefficient space usage, and ensure that construction teams work in harmony.
- Cost Savings: One of the significant benefits of proper planning is the early detection of system conflicts. Identifying and resolving clashes during the planning phase prevents costly delays and changes during construction.
- Sustainability and Energy EfficiencyThe plans MEP allow the incorporation of efficient features such as high-performance HVAC systems and renewable energy sources. This helps reduce operational costs and create a more sustainable building.
- Safety and Regulatory Compliance: The correct integration of safety systems, such as fire detection systems, ensures compliance with local regulations and protects both occupants and the building’s integrity.
- Facilitates Maintenance: Once the project is complete, detailed MEP plans are essential for building management and maintenance, enabling faster and more cost-effective repairs.
What is MEPFP and how is it different from MEP?
A term that frequently appears is MEPFP, which includes the traditional MEP systems (mechanical, electrical, and plumbing) along with Fire Protection. Fire protection systems add a critical layer of safety, covering everything from fire detection to sprinkler systems, all aimed at protecting both people and structures.
In larger construction projects, MEP in building construction often includes MEPFP to ensure that all systems are properly integrated, meeting safety and functionality standards.
MEP in Construction Project Planning
The MEP planning a detailed process that focuses on how these systems are developed and evolve throughout construction. Today, the use of advanced technologies such as Building Information Modeling (BIM) plays a key role in MEP construction. BIM facilita la visualización de todos los sistemas en un entorno 3D, permitiendo una mejor colaboración entre arquitectos, ingenieros y contratistas.
Some of the benefits of using BIM in MEP planning include:
- Early clash detection: BIM allows for identifying system conflicts before construction begins, reducing the need for costly changes.
- Improved coordination: It enhances communication among the different teams involved, improving project efficiency.
- Sustainability: BIM helps incorporate more eco-friendly solutions, such as integrating renewable energy sources, leading to more sustainable buildings.
Current Trends in MEP Design
Today, the design of MEP plans is constantly evolving to meet the demands for sustainability and efficiency. Some of the main trends in MEP design and planning include:
- Renewable energy: Increasingly, MEP designs are integrating energy sources such as solar panels and geothermal systems.
- Smart buildings (IoT): The integration of smart sensors to monitor energy consumption and system efficiency is gaining ground.
- Prefabrication of MEP systems: Off-site assembly of MEP systems reduces installation time and improves overall project quality.
Conclusion
The meaning of MEP in construction goes far beyond simple mechanical, electrical, or plumbing systems. These systems are the heart of any building, ensuring it operates efficiently, safely, and sustainably. With proper planning and the use of advanced tools like BIM, MEP construction projects are improving in every aspect, from energy efficiency to safety.
At 3D Global Consulting, we understand the importance of well-executed MEP design. We offer consulting and BIM modeling services to ensure that each project has integrated, optimized, and designed MEP systems for success. Do you have a project in mind? Contact us, and let’s discuss how we can help take your MEP systems to the next level.
