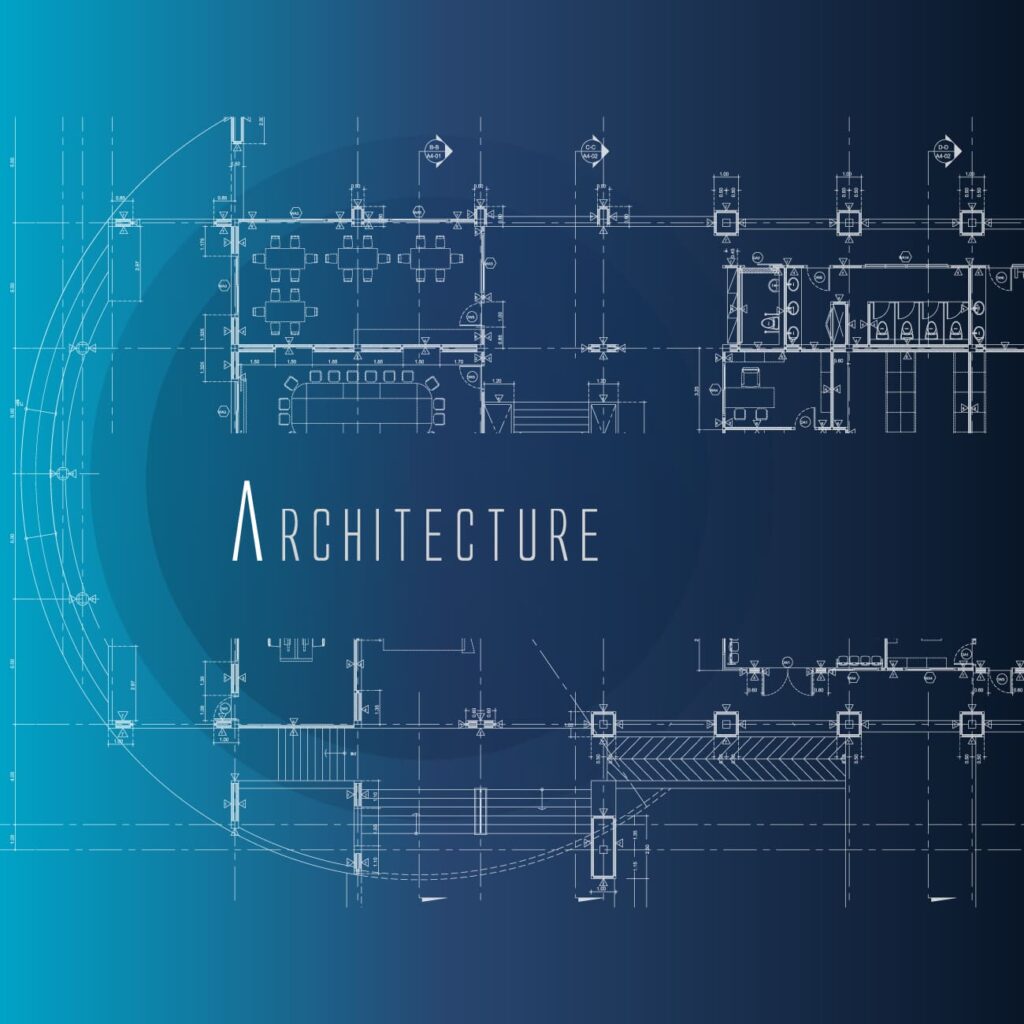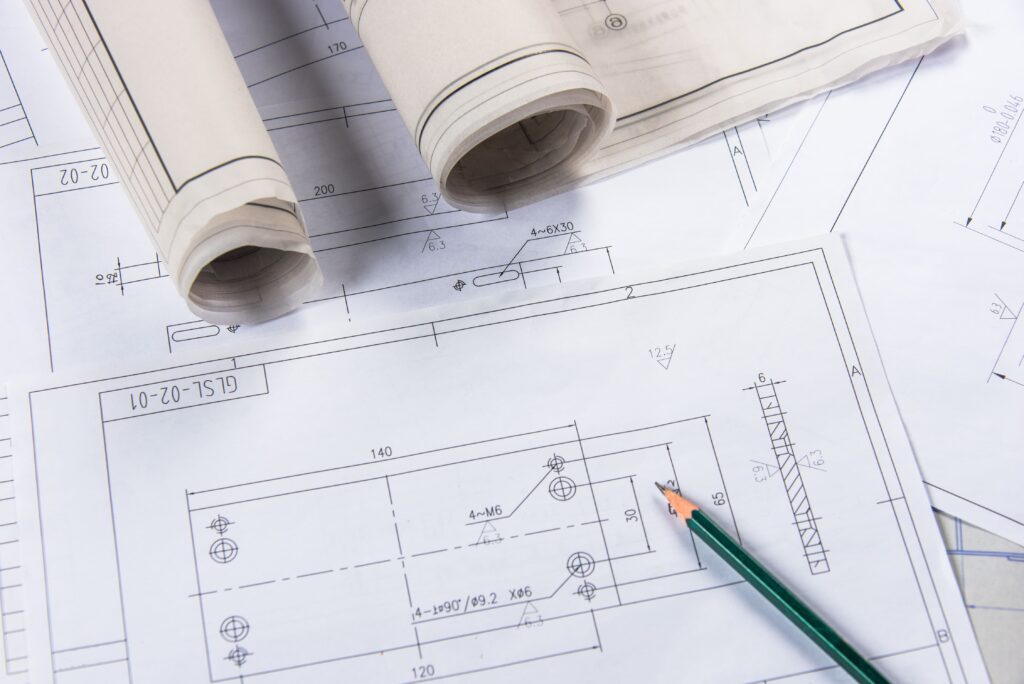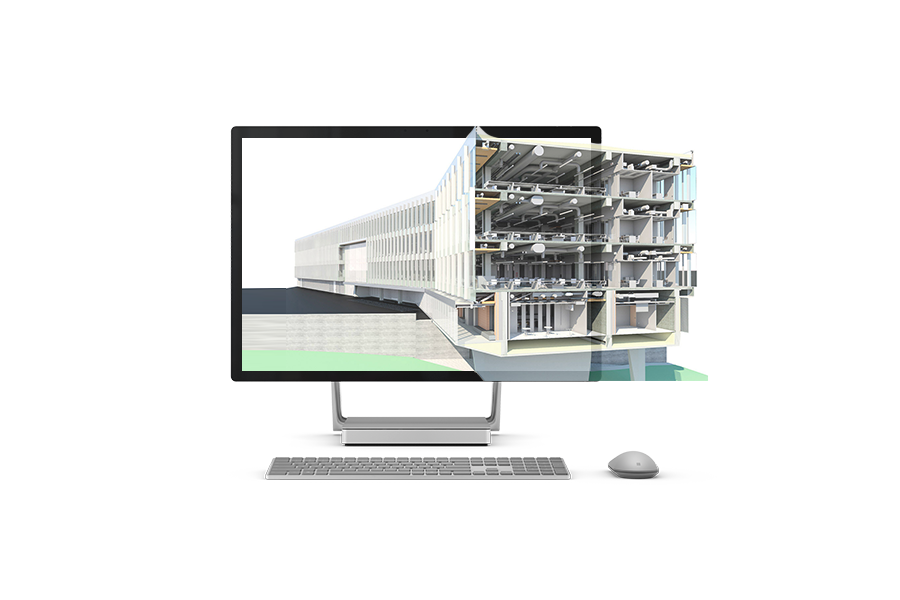A useful guide: 42 types of architectural drawings used in the design of buildings.

In the world of architecture and constructionarchitectural architectural drawings play a crucial role in the planning and execution of any project. These plans not only provide a graphical representation of designs, but also establish a technical guide for architects, engineers and contractors. At 3D Global Consultingwe harness the power of architectural drawings and BIM (Building […]
MEP Plans in Construction of Building and Industrial Projects


When we talk about the planning and execution of construction projects, the internal systems that ensure the building’s functionality are crucial. This is where MEP comes into play, an acronym for Mechanical, Electrical, and Plumbing In this blog, we will explore the meaning of MEP, its importance in construction, and how proper planning of these […]
What is BIM methodology and its benefits in projects?


The BIM (Building Information Modeling) methodology has transformed the way construction projects are planned, designed, and managed. Today, it has become an indispensable tool for improving efficiency and accuracy in the development of infrastructures and buildings. If you’re wondering what BIM methodology is and why it’s so relevant in construction,this blog offers a comprehensive guide […]
Information Model in BIM


What Type of Information Can We Find in BIM Models are fundamental to the planning, design, and execution of projects. At 3D Global Consulting, we understand that the BIM methodology In the world of digital construction, information models are fundamental to the planning, design, and execution of projects. At 3D Global Consulting, we understand that […]
What is Scan-to-BIM?


What is Scan-to-BIM? The construction and architectural industry is constantly evolving, and one of the most notable innovations in recent years is the “Scan to BIM” process. This methodology combines advanced laser scanning technology with the power of Building Information Modeling (BIM) to create detailed and accurate digital models of existing buildings and structures. In […]
Levels of detail in BIM. The complete guide.


Levels of detail in BIM. The complete guide. In the ever-evolving world of construction and architecture, precision and clarity are critical. In this regard, Building Information Modeling (BIM) plays a key role, providing a sophisticated framework for creating, managing and sharing project data. In this comprehensive article, we will explore the different Levels of Detail […]
Why always BIM?


Why always BIM? The construction industry is a constantly evolving sector that continually seeks ways to improve the efficiency, quality and sustainability of projects. One of the most significant innovations in this field in recent decades has been the adoption of BIM, or Building Information Modeling, methodology. BIM is not just a fad; it is […]
Home Design, USA
Home Design, USA. Home Design, USA.
Multifamily Housing
Multifamily Housing At 3D Global consulting, we turn challenges into opportunities and deliver precision in every detail. Detail engineering in a challenging environment. In this project in Switzerland, we created a 3D model of a multi-family building from a point cloud. The client requested a level of detail LOD400 for exteriors and LOD300 for interiors. […]
Santa Maria School
Santa Maria School We transform the client’s vision into a three-dimensional reality. Our challenge: to create a complete 3D model of a school located in Gibraltar. The client needed an accurate assessment of the building’s current condition for a comprehensive renovation. The result: a model that meets the LOD400 level of detail for facades and […]
